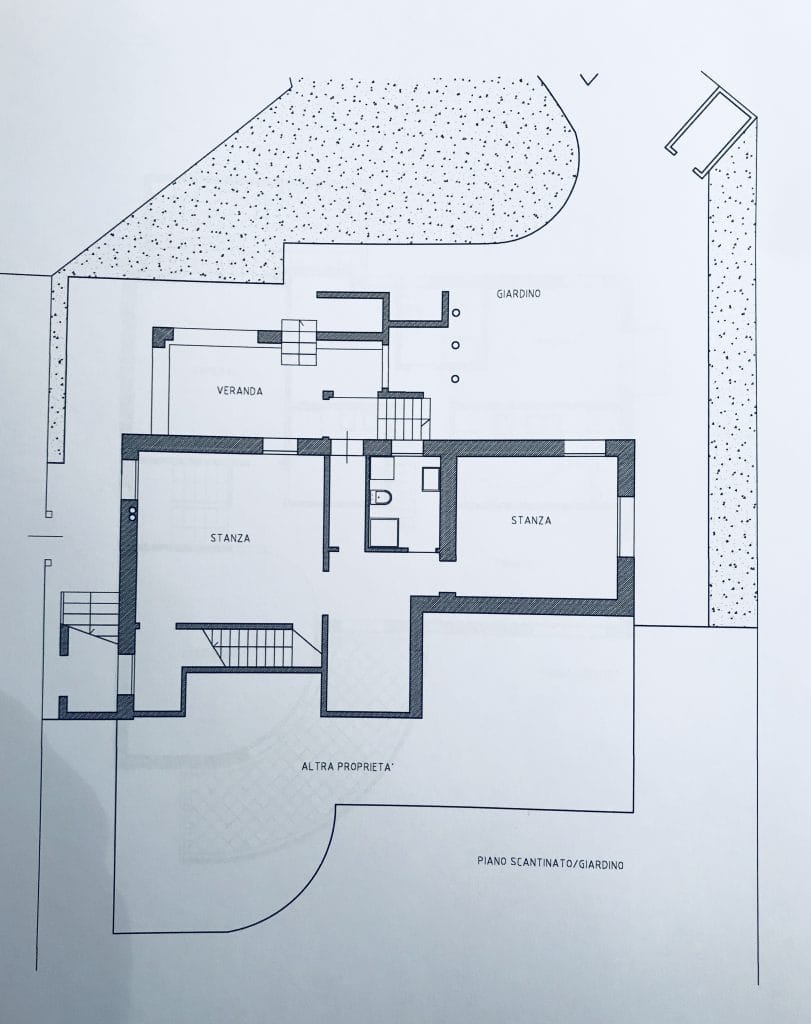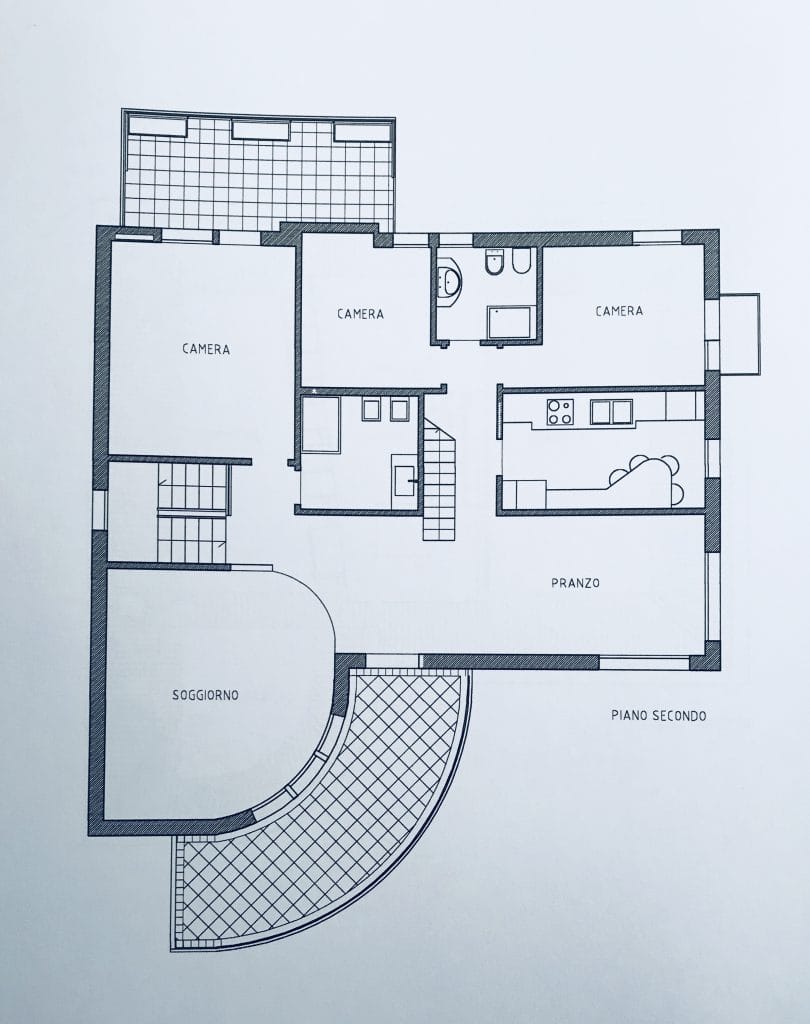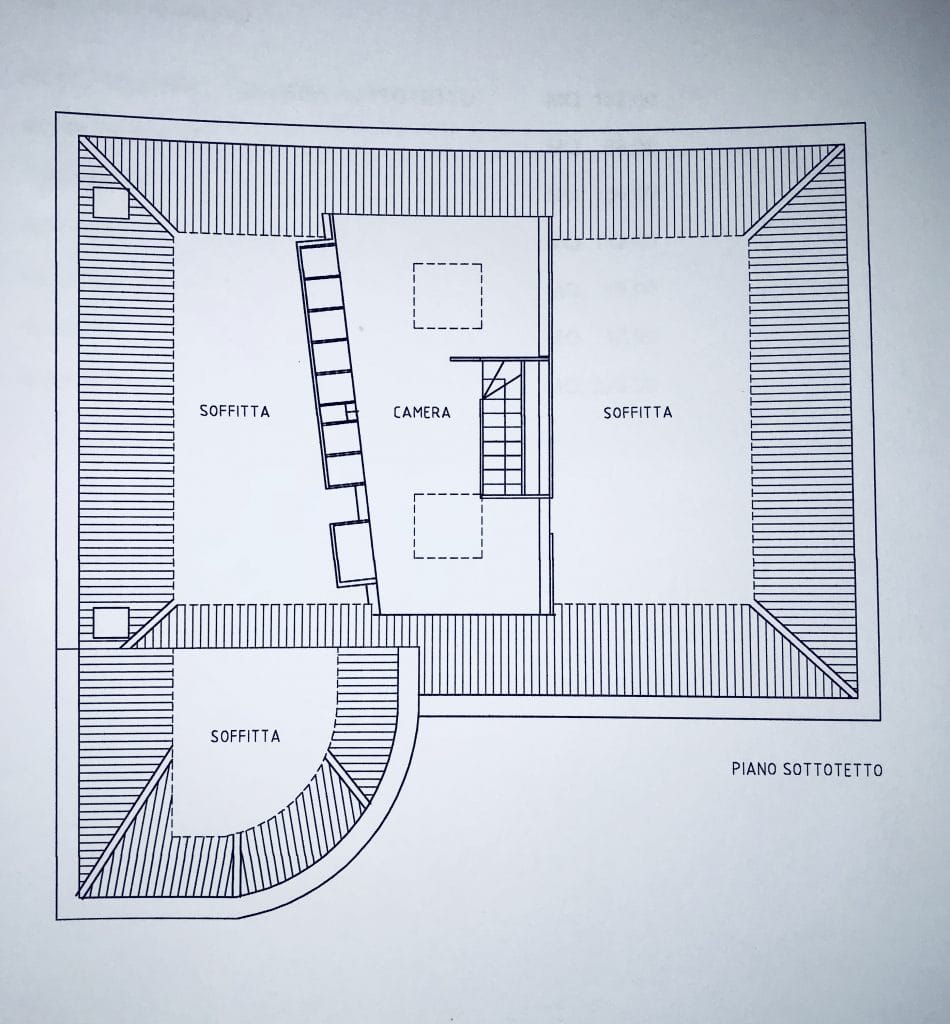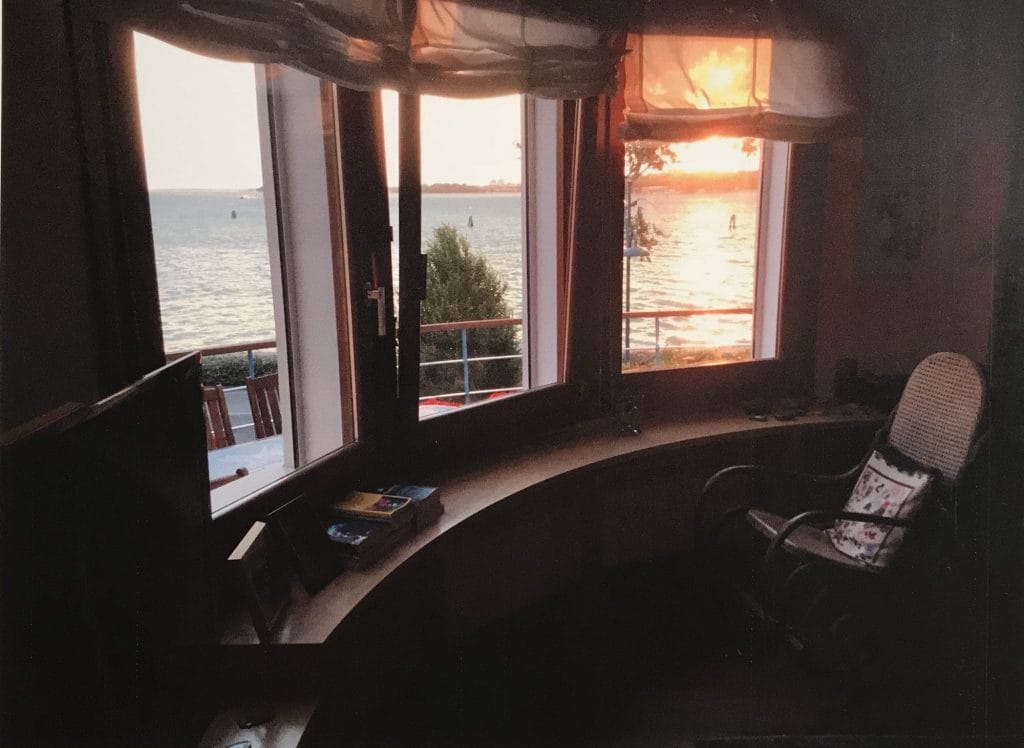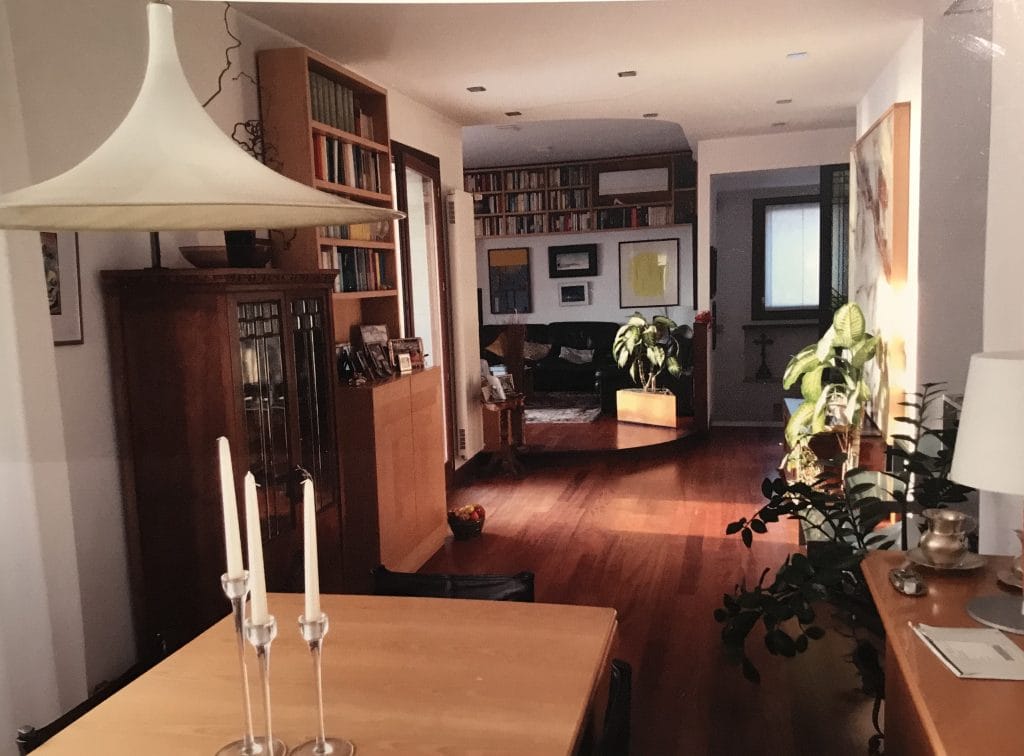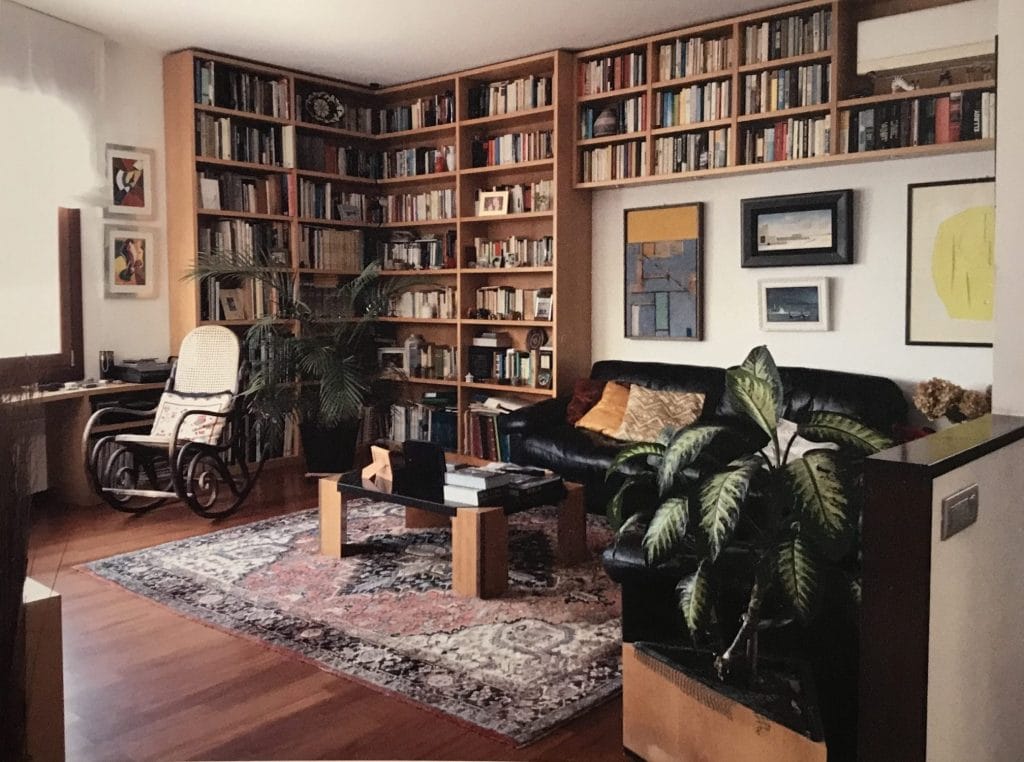To provide the best experiences, we use technologies such as cookies to store and/or access device information. Consent to these technologies will allow us to process data such as your browsing behavior or unique IDs on this site. Not consenting or withdrawing consent may adversely affect some features and functions.
Technical storage or access is strictly necessary for the legitimate purpose of enabling the use of a specific service explicitly requested by the subscriber or user, or for the sole purpose of carrying out the transmission of a communication over an electronic communications network.
Technical storage or access is necessary for the legitimate purpose of storing preferences which are not requested by the subscriber or user.
Technical storage or access that is used solely for statistical purposes.
Technical storage or access that is used exclusively for anonymous statistical purposes. Without a subpoena, voluntary compliance by your Internet Service Provider, or further registrations by third parties, information stored or retrieved for this purpose alone cannot usually be used for identification.
Technical storage or access is required to create profiles of users to send advertising, or to track you across a website or websites for similar marketing purposes.



